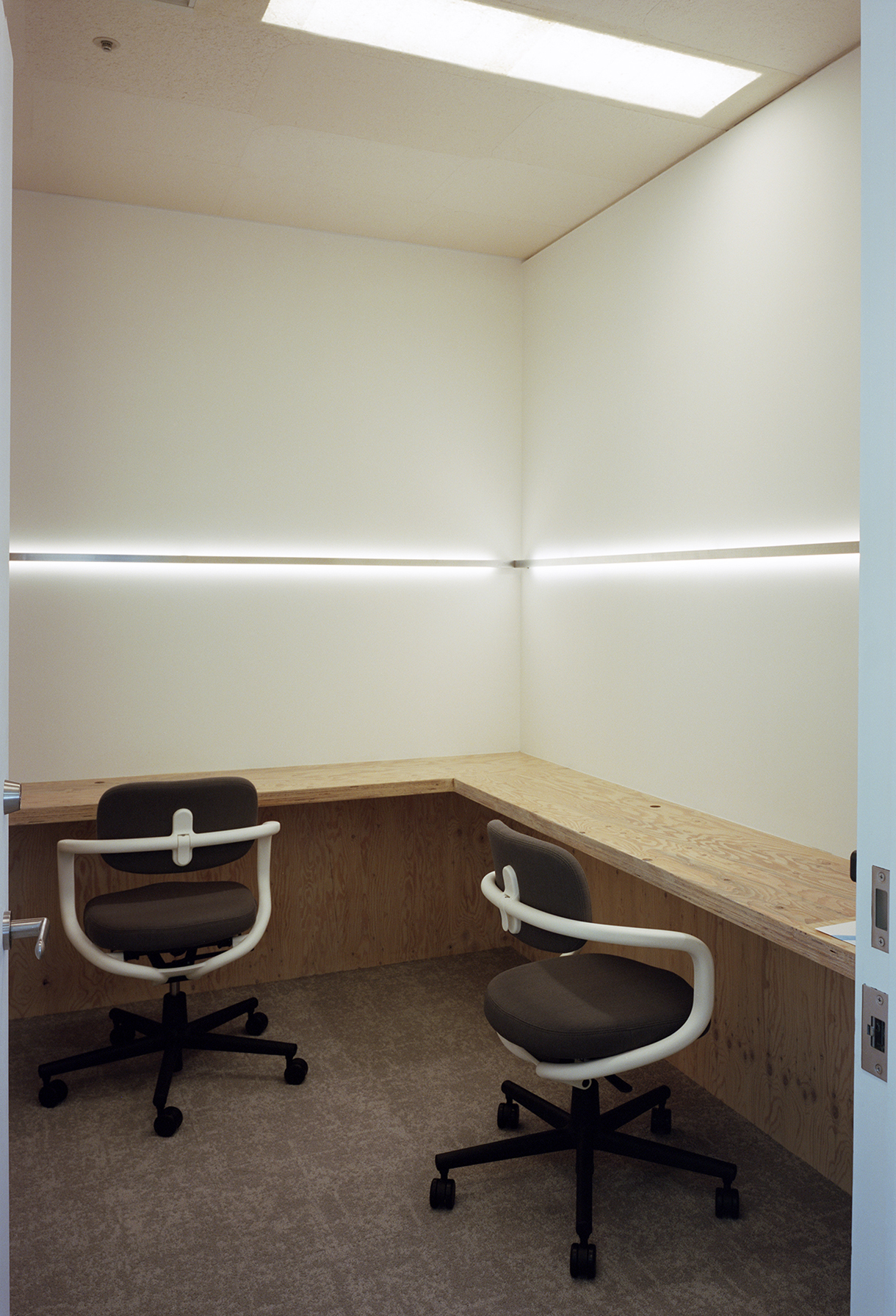Eclect Hiroshima Office/ エクレクト広島オフィス
Floating Interface
A headquarters relocation plan for an IT venture company in Tokyo.
In the post-pandemic era, where people can work anytime and anywhere, this project serves as a starting point to rethink the future of “work/life.”
At the same time, the office is designed to address aspects that are difficult to replicate online, such as fostering corporate culture and sharing tacit knowledge.
Located on the upper floors, the planning area offers expansive views on three sides, creating a sense of weightlessness. To enhance this environment, large, desk-like furniture fills the space horizontally. This massive piece of furniture serves as an interface, acting as a “connection” between various areas—such as counter seating, booth seating, sofa areas, kitchen spaces, and tatami zones—while weaving relationships among people and the surrounding landscape.
Even in a world of immense scale, the relative minuteness of the human body cannot be ignored. As one lets go and drifts through the space, a constant process of discovery unfolds, revealing new insights about the world. This interface becomes the threshold through which we connect with the world from the inside out.
浮遊するインターフェイス
東京のITベンチャー企業の本社移転計画。
コロナ禍も相まって、いつでもどこでも働くことができる時代にこれからの「はたらく/いきる」を考える起点となるプロジェクト。
同時に、企業文化の醸成や、暗黙知の共有など、オンラインではカバーしづらい要素をこのオフィスが補うことも求められた。
計画エリアは高層階に位置し、三面に眺望が迫り来る、浮遊感を感じる場所であった。
その環境を引き立たせるように、大きな机のような什器を空間に水平に満たした。
その大きな什器は、カウンター席やブース席、ソファ席やキッチンエリア、畳エリアなどの各エリアの「のりしろ」のようにはたらき、人や風景との間にさまざまな関係を紡ぎ出す巨大なインターフェイスとなっている。
極大な世界に比して、いかに人間の身体が極小であったとしてもその大きさを無視することはできない。空間に自らの身を委ね漂わせながら、世界に対して発見を重ねていく。世界を内側からみるための接触面。
data
location:hiroshima, japan
principal use: office
design: yuichi uehara architects (yuichi uehara)
structural consulting:asamitsu structural engineers
textile:shoji haruka textile atelier
construction: proceed
trees and plants:qusamura
client:eclect
photography:yurika kono




